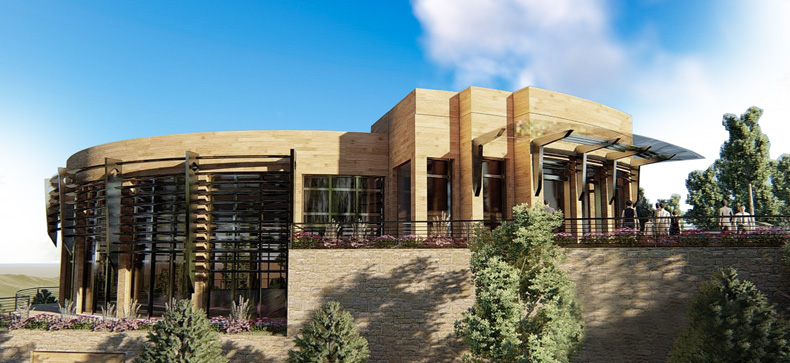LASALA Hall consists of a huge circular building that houses a banquet hall with an area of nine hundred square meters in addition to seven hundred square meters of additional space and services. Adjacent to it, a two thousand square meters garden equipped for weddings and events in the outdoor external area has been planned.
Weiss Architecture Studio
Quis autem vel eum iure reprehenderit qui in ea voluptate velit esse quam nihil molestiae lorem.







